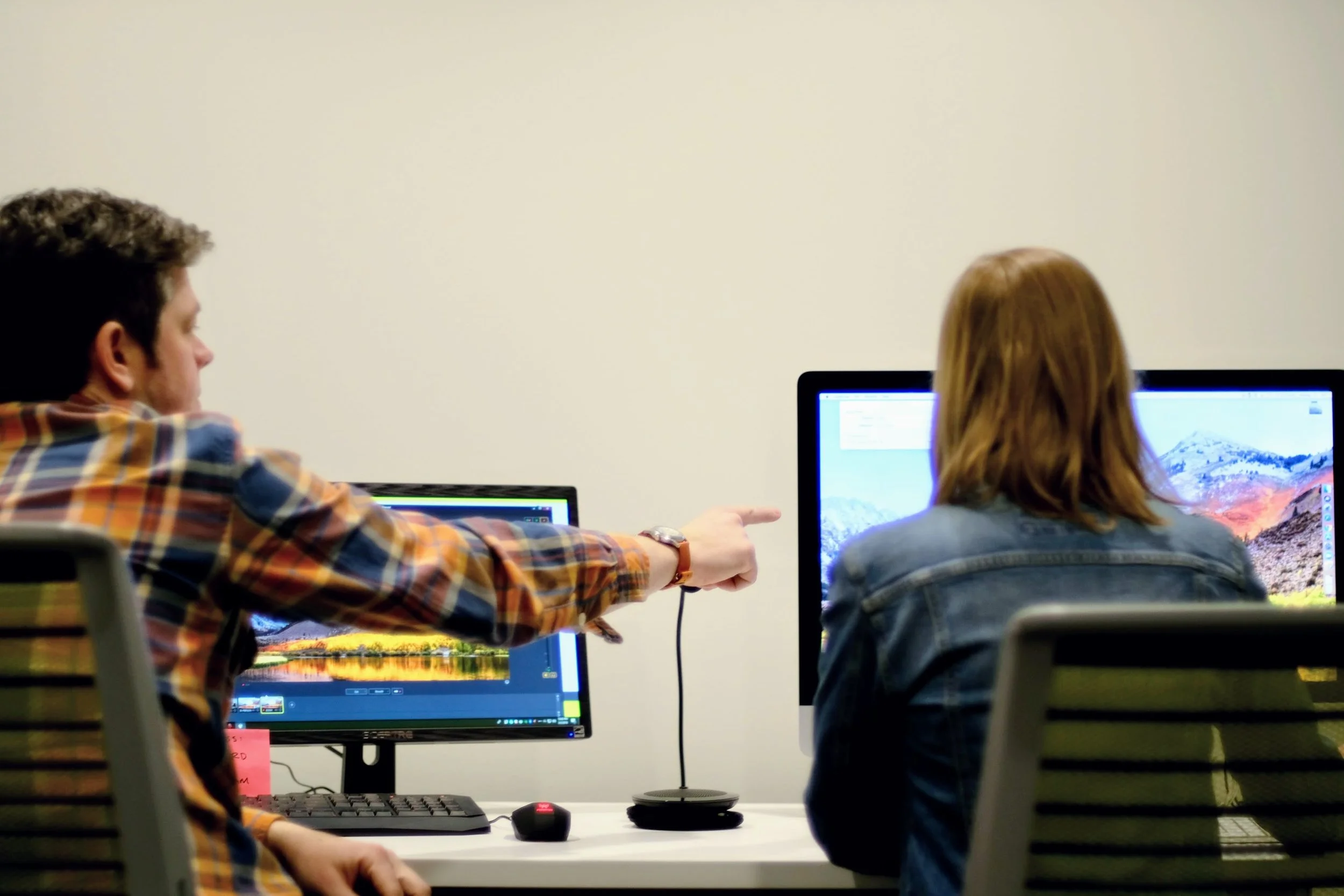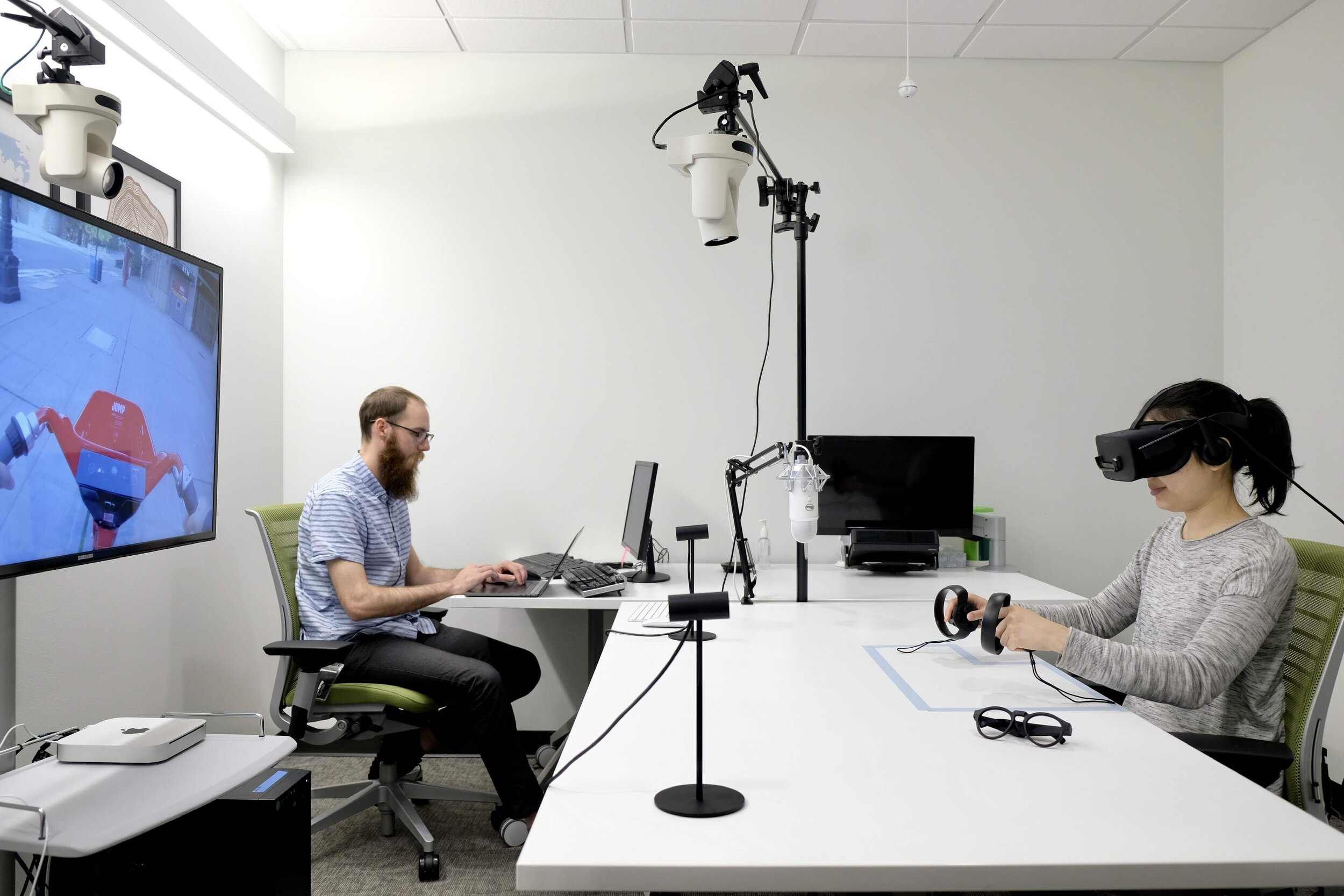Seattle User Research Labs
The Seattle metropolitan area area has more than 3.5 million inhabitants, making it the 15th largest metro area in the country. The population of Seattle is estimated at 659,000.* The continuing growth of the region is a clear indication of its desirability. Seattleites are among the most educated people in the nation. With a median household income of more than $80,000, consumers in Seattle have money to spend.
Technology
Our six Seattle usability labs offer access to state-of-the-art technology and a comfortable environment for client teams to observe sessions. Labs are scheduled for client use exclusively and can be customized to suit a variety of needs. Sessions hosted at Insight Space can be streamed to authenticated observers anywhere in the world.
Labs
Lab 1-3, One-on-One, 14ft x 11ft
Lab 2, Studio Apartment, 16ft x11ft
Lab 5, VR Room, 14ft x 11ft
Lab 4-6, Focus Groups, 23ft x 16ft & 28ft x16ft
Observation Rooms Include
Multiple cameras with pan-tilt-zoom capabilities
On-screen, mobile, product, living room, and kiosk capabilities
Comfortable seating and lounge space
Wireless internet connection
Reception area with snacks and beverages
Two large TVs
One-way mirror
Study Coordination
Studies held at our usability labs are a worry-free experience. Along with the use of a dedicated lab space and observation room, we will manage the recruiting, scheduling, and incentives for all participants. Client teams can arrive the day of testing ready to observe sessions in a comfortable environment equipped with beverage service and Wi-Fi for optimal productivity while away from the office. Insight Space can arrange for catered meal service for convenience.
Service Include
Participant recruiting, scheduling, and incentives
Catered client meals (upon request)
Test day session coordination
Usability Labs
Take our virtual tour and see more details of each lab below.
Usability Lab 1
The Multipurpose Lab
14' x 11'
Designed for one-on-one, seats up to five
Tobii eye-tracking software
AV — front-facing participant webcams, wide-angle room view
Usability Lab 2
The Studio Apartment
11' x 16'
Designed for one-on-one, seats up to five
Studio apartment with sink and couch
AV — front-facing participant webcams, wide-angle room view
Usability Lab 3
The Mac-based Lab
14' x 11'
Designed for one-on-one, seats up to five
Mac hardware (the only Mac-based lab)
AV — front-facing participant webcams, wide-angle room view
Usability Lab 4
The Large Multipurpose Lab
23' x 16'
Seats up to 14
AV — focus group arrangement, wide-angle room view
Usability Lab 5
The VR Lab
14' x 11'
Designed for one-on-one, standing room only
AV — VR, Oculus, Vive, wide-angle room view
Usability Lab 6
The Focus Group / Mock Jury Lab
28' x 16'
Seats 14 to 35
Focus group or mock jury setup
One-way mirrored glass viewing
AV — wide-angle room view
Observation Rooms
Observation rooms can be combined with any usability lab.
Observation Room 1
11' x 16'
Seats eight to 10
AV — two 50-inch TVs, Chromecast
Coffee machine
Mini fridge
Observation Room 2
11' x 26'
Seats 10 to 16
AV — two 50-inch TVs, Chromecast
Coffee machine
Mini fridge
Observation Room 3
11' x 23'
Seats eight to 12
AV — two 50-inch TVs, Chromecast
Coffee machine
Mini fridge
Observation Room 4
11' x 15'
Seats four to eight
AV — two 50-inch TVs, Chromecast
Coffee machine
Mini fridge
Observation Room 5
11' x 18'
Seats four to eight
AV — two 50-inch TVs, Chromecast
Coffee machine
Mini fridge
Observation Room 6 + Lounge
21' x 19' (observation room) and 13' x 19' (lounge)
Room seats up to 24 in three levels; lounge seats up to eight
AV — one 50-inch TV, Chromecast in lounge
Coffee machine
Mini fridge
Getting Here
Located in the heart of downtown, our Seattle facilities are only blocks away from premiere hotels, quality dining, and cultural events.
Explore/print our visitors guide.
Insight Space
1011 Western Ave, Suite #600
Seattle,WA 98104
206-726-5555
Parking:
Garage parking is available on the north side of Madison, between Western and Alaskan. Meter and street parking is also available on the surrounding blocks.
Driving Directions
From SEA International Airport:
Distance: 14 miles/ 22.53 kilometers north
Taxi charge (one way): $45.00 USD
Time by taxi: 20 minutes
From the North:
I-5 South to James Street exit
Take a quick right on Columbia (before James) and follow it down toWestern
Turn right on Western Ave.
Turn left on Madison (garage parking available on the right)
From the South:
I-5 North to Madison Street Exit
Turn left on Madison and follow it down to Western (garage parking available just past Western on the right)













